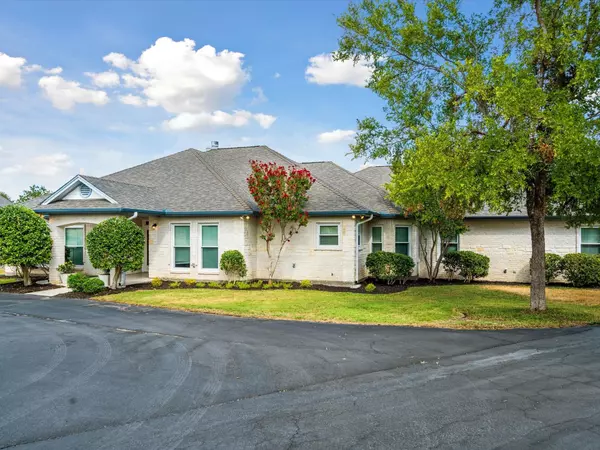For more information regarding the value of a property, please contact us for a free consultation.
1002 Lady Amber Court Granbury, TX 76049
3 Beds
3 Baths
2,594 SqFt
Key Details
Property Type Single Family Home
Sub Type Single Family Residence
Listing Status Sold
Purchase Type For Sale
Square Footage 2,594 sqft
Price per Sqft $230
Subdivision Bentwater On Lake Granbury Sec One
MLS Listing ID 20124699
Sold Date 05/09/23
Style Traditional
Bedrooms 3
Full Baths 2
Half Baths 1
HOA Fees $67/ann
HOA Y/N Mandatory
Year Built 2003
Annual Tax Amount $6,136
Lot Size 1.740 Acres
Acres 1.74
Property Description
NEW PRICE Adjustment: Bring your ideas to this lovely well maintained 3 BD, 2.5 BA home on a private wooded 1.7 ACS in the desirable Bentwater. Bentwater, located just outside Granbury city limits boasts rolling hills, lake views, marina w deeded boat slips, clubhouse, basketball or pickle ball court, fishing ponds and more, all with a very affordable HOA. When you enter the lovely circle drive from the cul-de-sac you sense the warmth of this home and spacious lot with parklike grounds for exploring, relaxing and making memories. The 44' X 22' outbuilding is ready for your projects w electrical, 1 man door,1 rolling door and ample storage. Relax in the split spacious Master with En Suite Bath and dual closet spaces. The 2nd bedroom is oversized and ideal for a second living area or office. 3rd BD is also split and located with adjacent second bath. Garage is oversized w full stairs to attic, extra work areas & storage. On FW side-close to shopping-mins to the square.
Location
State TX
County Hood
Community Boat Ramp, Club House, Community Dock, Community Sprinkler, Fishing, Lake, Marina, Perimeter Fencing, Tennis Court(S)
Direction Please use GPS or Google Maps. From Hwy 377 East, go north at Meander Rd., left on Hideaway Bay Ct, right on Bentwater Parkway, left on Wills Way, left on Lady Amber Lane which turns into Lady Amber Court. Home is at the end of the cul-de-sac.
Rooms
Dining Room 2
Interior
Interior Features Cable TV Available, Decorative Lighting, Double Vanity, Eat-in Kitchen, Flat Screen Wiring, Granite Counters, High Speed Internet Available, Kitchen Island, Open Floorplan, Pantry, Walk-In Closet(s)
Heating Central, Electric, Fireplace(s)
Cooling Central Air, Electric
Flooring Carpet, Ceramic Tile, Laminate
Fireplaces Number 1
Fireplaces Type Gas, Gas Logs, Glass Doors, Living Room, Propane, Stone
Equipment Irrigation Equipment, List Available, Satellite Dish, Other
Appliance Dishwasher, Disposal, Dryer, Electric Cooktop, Electric Oven, Ice Maker, Microwave, Double Oven, Refrigerator, Vented Exhaust Fan, Washer
Heat Source Central, Electric, Fireplace(s)
Laundry Electric Dryer Hookup, Utility Room, Full Size W/D Area, Washer Hookup
Exterior
Exterior Feature Boat Slip, Covered Patio/Porch, Lighting, RV/Boat Parking
Garage Spaces 3.0
Fence Chain Link, Partial
Community Features Boat Ramp, Club House, Community Dock, Community Sprinkler, Fishing, Lake, Marina, Perimeter Fencing, Tennis Court(s)
Utilities Available Aerobic Septic, Co-op Water, Outside City Limits, Phone Available, Propane, Underground Utilities, Well
Roof Type Composition
Parking Type 2-Car Double Doors, Additional Parking, Asphalt, Circular Driveway, Garage, Garage Door Opener, Garage Faces Side, Oversized, Storage, Workshop in Garage
Garage Yes
Building
Lot Description Acreage, Cul-De-Sac, Landscaped, Many Trees, Sprinkler System
Story One
Foundation Slab
Structure Type Brick,Rock/Stone
Schools
Elementary Schools Acton
Middle Schools Acton
High Schools Granbury
School District Granbury Isd
Others
Restrictions Building,Deed
Ownership See Tax Records
Acceptable Financing Cash, Conventional
Listing Terms Cash, Conventional
Financing Conventional
Special Listing Condition Aerial Photo, Deed Restrictions, Survey Available
Read Less
Want to know what your home might be worth? Contact us for a FREE valuation!

Our team is ready to help you sell your home for the highest possible price ASAP

©2024 North Texas Real Estate Information Systems.
Bought with Autumn Anderson • Keller Williams Brazos West






